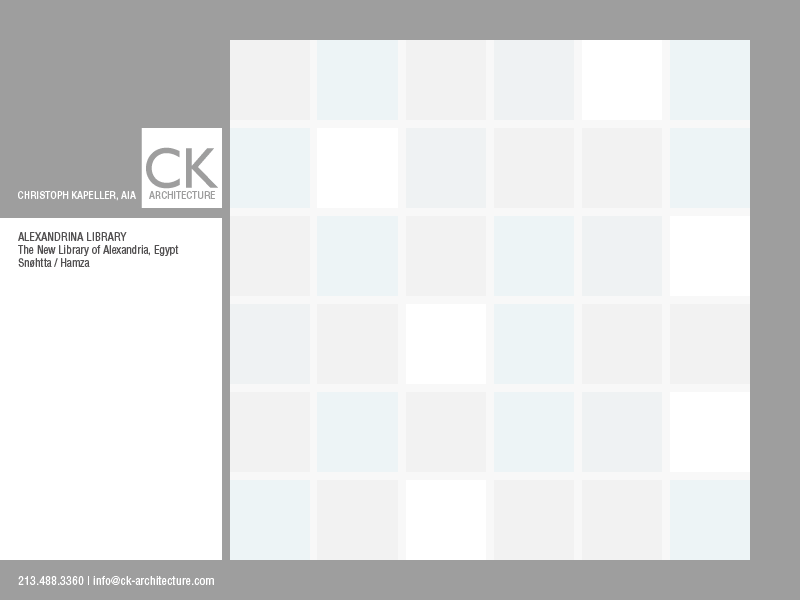













Project scope: First Prize International Design Competition: 1989, full design and supervision services including landscape and furniture design.
Completed: 2001, formally inaugurated: 2002
Client: The Arab Republic of Egypt,
Size: 970,000 sq. ft.
Budget: $ 212 million
Aga Khan Award for Architecture winner: 2004
Christoph Kapeller as one of the founding partners of Snøhetta
Design Leader: 1990-1995, Project Director: 1996-2001or Snøhetta Hamza Consortium
Bibliotheca Alexandrina: [link]
Photos: Gerald Zugmann
The design of the new library creates a universal shape generating a building rooted in the ancient past and reaching out into the future. It describes the re-birth of one of the greatest knowledge and learning centers of ancient history.
In order to withstand architectural fashion statements and to convey the feeling of a timeless structure, the design of the new library of Alexandria is accessible on many levels. Some should be able to see the symbolic content and the images, while others would see shapes, spaces and light. Lastly, the library can also be understood as a purely functional building fulfilling all the requirements of a modern research library and satisfying the users aspirations and comfort.
The most widely known myth of the ancient library of Alexandria portrays it as a place that housed the entire knowledge of the antique world. The design of the new Bibliotheca Alexandrina therefore portrays the idea of openness, containment and all encompassing knowledge in its main geometric form, the circle. The roof of the library is based on the image of a circular microchip waiver. The microchip image generates the basic geometry of the building and forms a high-tech skin, metaphorically recalling the element of information transfer of an active institution and physically providing a filter for environmental influences. The image of the tilted roof, rising from the ground, symbolizes the library’s active role within the technology of the new century.
Surrounding the tilted disk and shaping the cylindrical building form, the external granite wall connects the roof to the ground. The wall is entirely clad with cleft granite panels hewn and carved with a continuous relief of signs and letters of languages from all over the world. This archaic element connects the building to the ancient tradition of Egyptian relief arts while describing the smallest elements of human writing the letter within a cylindrical carpet of modern calligraphy.
The reading room is open and wide and covers more than half of the library’s footprint. One single room lies directly beneath the sloping roof and is stepped over seven terraces. It is much larger than one anticipates it to be from the outside. - A place to think, to look, to meet, to talk, to study, to discover, to be. A space that feels infinite and limitless, yet intimate and enclosed at the reader’s immediate surroundings, a space where one can be private, or enjoy the community of other visitors. Movements are defined by the two geometric systems at play. The orthogonal modular grid of columns, skylights and roof form a dialogue with the circular perimeter wall and the related system of ramps and stairs. A space that is sculpted by reflected natural light that brings volumes and materials to life during various times of the day.
The reading room, the heart of the library, is a world within a world, the image and anticipation of the universe that reading opens within our minds. Similar to the way that museums celebrate the act of beholding, library reading rooms should celebrate the act of reading. Both activities deal with the creation of worlds within the subject’s mind. The pleasure of reading lies in the fact that our mind translates seemingly abstract letters and words into vivid images, sounds and ideas. By taking the reader out of his daily context, the city and its surroundings, the reading room is conceived as an anteroom to the real space of reading, the space within ones mind.